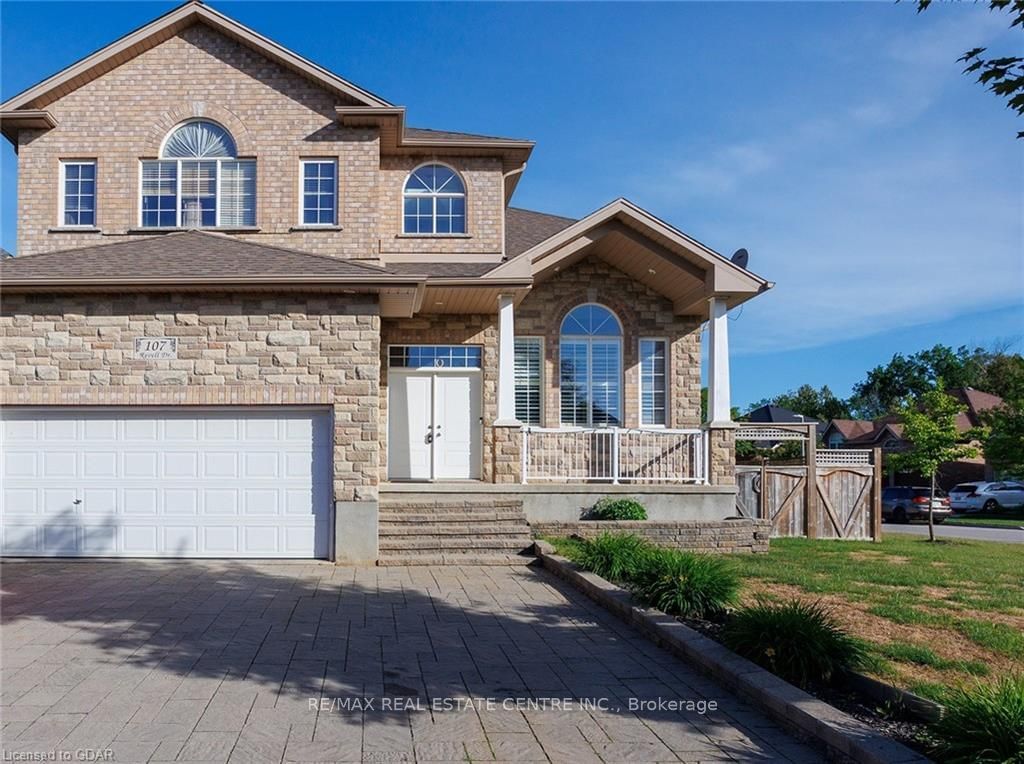$999,900
$*,***,***
4-Bed
4-Bath
3000-3500 Sq. ft
Listed on 6/1/23
Listed by RE/MAX REAL ESTATE CENTRE INC.
Fantastic opportunity in Fergus! Welcome to 107 Revell Drive. This well-designed Executive home is over 3200 square ft. FEATURES Main level 9 feet ceilings, a spacious living room, dining room, family room with gas fireplace, main floor office, gorgeous kitchen with stainless steel appliances, a large island with granite countertops, dinette with walkout to the backyard and a 3-piece bathroom. The Second Floor also has 9-foot ceilings with a vast Primary Bedroom, 5-piece Ensuite and a Walk-in Closet; three additional bedrooms and a 4- piece bathroom. The Basement is unfinished, except for a finished four-piece bathroom, which features extra-large windows, approximately 8-foot ceiling height throughout and a walk-up to the backyard. This home is located in a growing community with many attractions nearby and is in a desirable neighbourhood close to parks and shopping. This home is a must-see.
To view this property's sale price history please sign in or register
| List Date | List Price | Last Status | Sold Date | Sold Price | Days on Market |
|---|---|---|---|---|---|
| XXX | XXX | XXX | XXX | XXX | XXX |
X6084348
Detached, 2-Storey
3000-3500
12
4
4
2
Built-In
8
6-15
Central Air
Part Fin, Walk-Up
Y
N
Brick, Stone
Forced Air
Y
$5,929.00 (2022)
101.71x58.69 (Feet)
